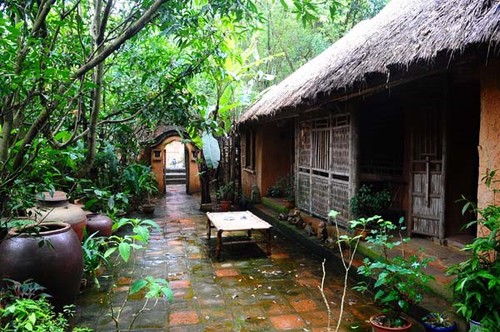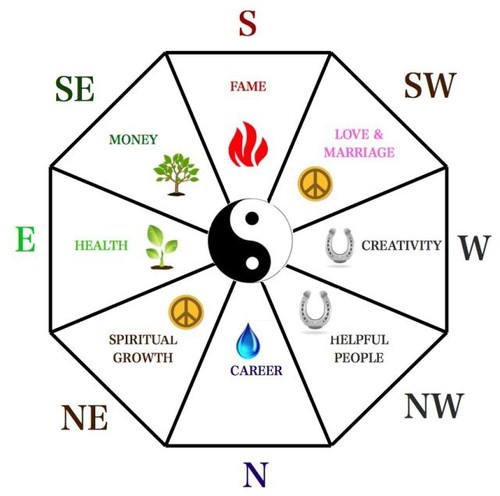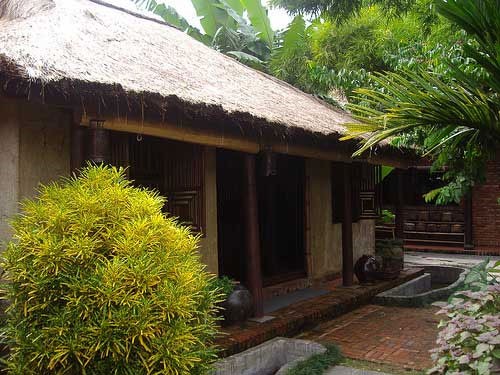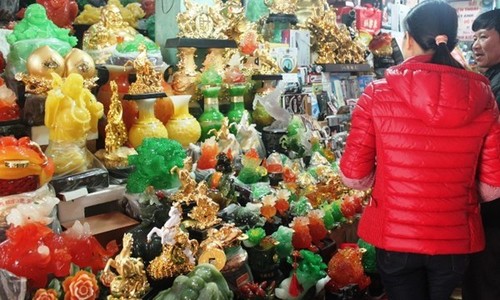(VOVworld) - Each country and region has a typical architectural style based on its climate, economic conditions, technology, available materials, as well as other factors including local customs and beliefs. Throughout history, Vietnamese people, especially those in the northern region, have applied some distinctive rules to house building and decorating which they believe bring good fortune and chase away evil.
 |
| A rustic house surrounded by gardens and ponds immediately conveys a sense of the strong connection between Vietnamese people and their environment. (Photo: kenh14.vn) |
Foreign visitors to Vietnam love to visit ancient villages filled with hundred-year-old houses. A rustic house surrounded by gardens and ponds immediately conveys a sense of the strong connection between Vietnamese people and their environment. But less obvious is the fact that these humble-looking houses were built following strict architectural rules based on the observations and experience of Vietnamese people over many, many years.
‘Phong thuỷ’, Vietnamese for ‘feng shui’, literally means wind and water. Wise and sensible farmers looked at the interaction between nature and humans and developed a philosophy that helps people live in harmony with their surroundings. Feng shui has two sets of rule: one for building houses and one for arranging interiors. Young architect Nguyễn Hà Hương says the core idea of ‘phong thuỷ’ is that people are affected by the energy of the earth should use that energy to their benefit. She said: “The energy of the earth can be positive (yang) or negative (yin). Building houses and arranging interiors in a logical way can allow that energy to flow positively, which helps people live healthier lives and achieve more success. Otherwise, people will absorb negative energy and meet with misfortune and bad luck. Vietnamese feng shui is more than just belief or imagination. It involves rules that have been carefully calculated from the experience of many generations of Vietnamese people.”
 |
| Architect Nguyễn Hà Hương says the core idea of ‘phong thuỷ’ is that people are affected by the energy of the earth should use that energy to their benefit. (Photo: fengshui.about.com) |
The art of phong thủy prospers because Vietnamese farmers highly value their house. According to Huong, a house is passed down from generation to generation. A house is believed to greatly affect its owner’s business and fortune, while also being the venue for important events in people’s life cycle - birth, marriage, and death. People naturally spend a lot of time and effort building a strong house that will last hundreds of years with an orientation, materials, and a design suited to the owner’s life. Huong said:“In the past, Vietnamese people were mostly farmers and the house played an incredibly important role in their life. We have a saying: “an cư lạc nghiệp”, which means “to live in peace and work in contentment. A strong house shelters people from severe natural events like wind and rain so they can concentrate on working to improve their life.”
Traditionally, people from northern Vietnam arrange their main house, outbuildings, garden, fishpond, cattle barn, fence, and gate into an integrated cycle of energy and material exchange. Hanoi-based architect Nguyễn Tuấn Việt said: “A logical house layout which follows feng shui can support the farmers’ self-sufficiency and a self-supporting style of living. For example, the farmers can harvest vegetables from the garden to feed the fish in the pond, while using livestock waste and ashes from the kitchen to fertilize plants in the garden. They know the way to exploit the surrounding ecology to sustain a stable and harmonious lifestyle. These rules remain relevant until modern times as phong thủy focuses on regulating the interaction between people and the environment to create a safe, healthy and convenient living space.”
 |
| According to architect Nguyễn Tuấn Việt, a logical house layout which follows feng shui can support the farmers’ self-sufficiency and a self-supporting style of living. (Photo: cnet.vn) |
When building a house, Vietnamese people prioritize the house’s direction because they believe this good luck and prosperity to the owner’s family. Towards the South is the most popular house’s facing direction. Việt said weather was the first factor to be considered in phong thủy:“Vietnamese people usually consult feng shui experts when buying land or building a house. Most people prefer their houses to face south so that they can avoid the cold wind coming from the North during the winter. This is actually a reasonable and science-based calculation. Some other rules are building a high ceiling and making a spacious room inside the house to catch more wind and keep the house cool during the summer. The traditional house in northern Vietnam is not divided into many separate rooms like a Western-style house, to allow the air and energy flow freely. A good phong thủy expert or architect will know how to balance those rules and the aesthetic requirements.”
The art of feng shui was first introduced to Vietnam by Chinese people. However, it was quickly modified to adapt to the typical weather, natural conditions and customs of Vietnam. Dao Van Quyen has been providing phong thủy consultancy services for the past 3 years. He said: “People from Asian countries like China, Japan and Vietnam all largely apply feng shui to house building. However, speaking of the architectural style, the traditional house in Vietnam differs from that in China and Japan. China and Japan have colder weather so they build houses with thick walls to keep the warmth. But here in Vietnam, we have the hot weather of a tropical country and thus cannot stay in those thick-walled houses.”
 |
| Dao Van Quyen has been providing phong thủy consultancy services for the past 3 years. He now mostly advises customers on house decoration and arrangement to create the best possible living spaces. (Photo: xaluan.com) |
Alongside the history of settlement and development, the Vietnamese housing style has changed significantly. Nowadays, humble houses with a garden, pond and fences have been replaced by tall apartment complexes or small tube-like houses. Fast urbanization makes it very difficult for people in big cities to build houses in the traditional way. However, to Quyen, phong thủy is still applicable. He said: “Feng shui is a flexible philosophy. In the past, there were fewer people and estate resources were excessive. It was much easier to choose land or apply phong thủy rules. But nowadays, land is limited. Many people don’t have any other choice but to live in apartment complexes. They cannot decide on the house’s direction. It’s harder for us to help the owners to keep up with normal feng shui requirements. Today, we mostly advice them on house decoration and arrangement to create the best possible living spaces.”
The humble beauty of a Vietnamese house contains values and customs that come from the rice field and village civilization. Even though many traditional Vietnamese houses have diminished, those rare ancient houses that have survived become precious assets because they demonstrate the ingenious creativity, talent, customs and beliefs of generations of the Vietnamese people.